- (785) 979-3636
- Mon - Fri | 9AM - 5PM
We replace and install top quality windows in vinyl, wood, and storm protection styles from America's leading brands.
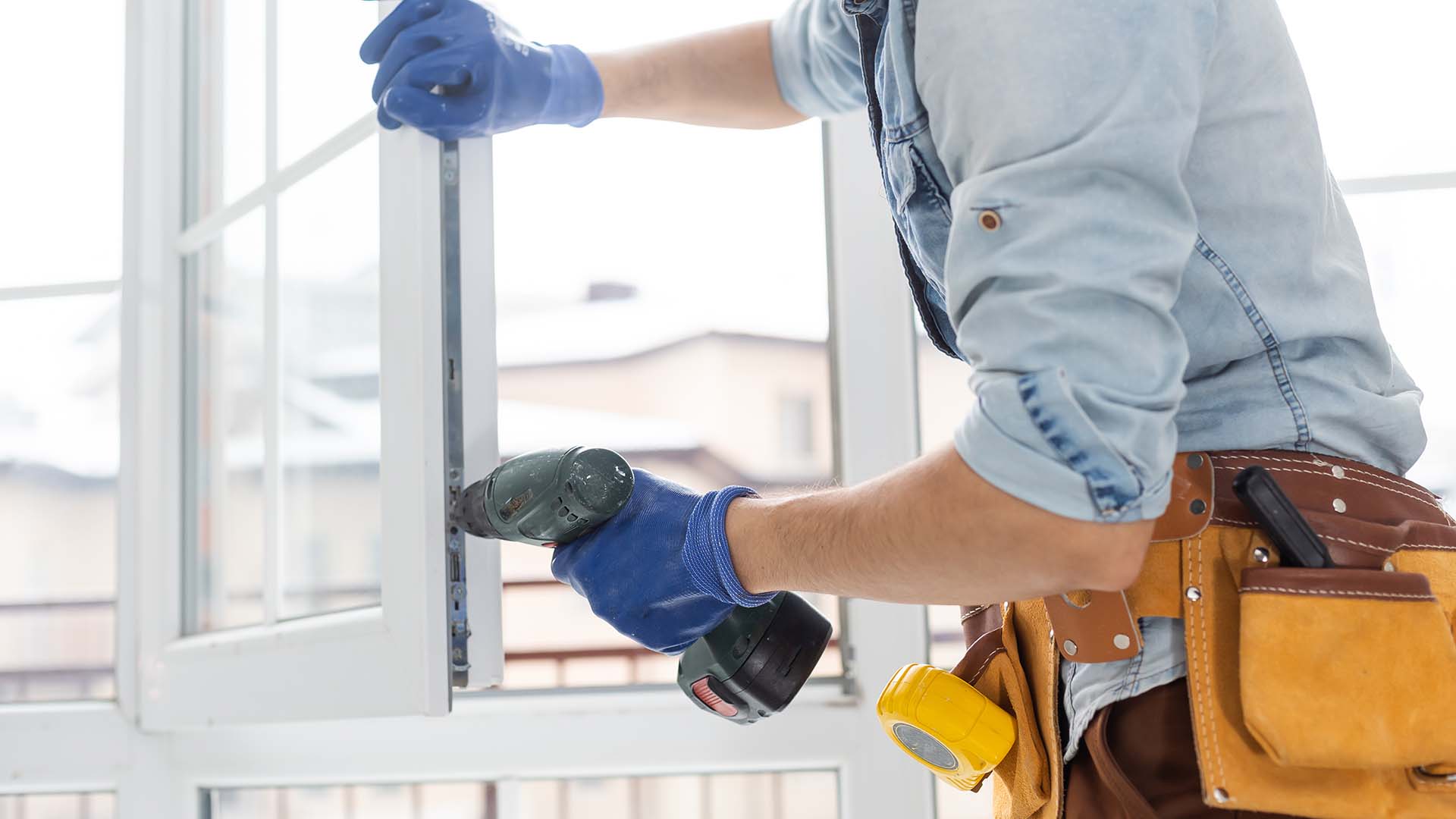
Acumen Renovations is your trusted source for window installation, replacement, and repair in Kansas City, Johnson County, and Douglas County. We offer a wide selection of top-quality windows from America's leading brands. We offer a wide selection of replacement windows from America's leading brands, and we can help you choose the best windows for your needs and budget.
Our team has the experience (35 years to be exact!) and expertise to install all types of windows - even Egress windows, and we'll work with you to restore your home to its original beauty and functionality.

If you’re building a new home or remodeling your existing home, you’ll need to install new windows. Acumen Renovations offers professional window consultation and window installation services in Lawrence, KS, Overland Park and the Kansas City area. We can install all types of windows, including vinyl, wood, and fiberglass windows in all styles. Our experienced and certified team will diagnose and install your windows quickly and effectively communicate during the entire process. We will ensure your windows are properly sealed and insulated to prevent air infiltration and water leaks.
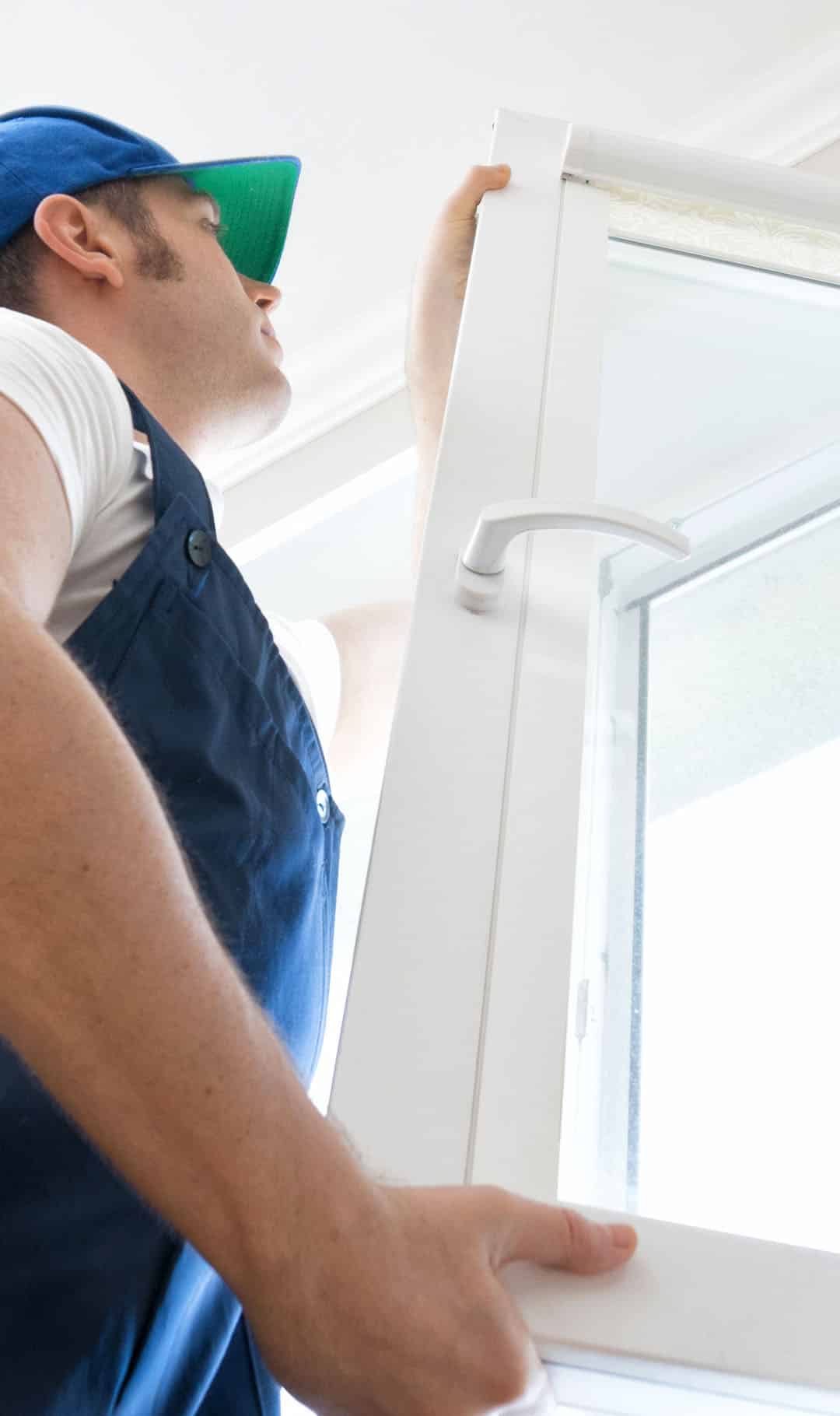
Pros
Cons
Pros
Cons
Pros
Cons
Pros
Cons
Pros
Cons
Pros
Cons
Pros
Cons
Pros
Cons
Pros
Cons
Pros
Cons
Pros
Cons
Egress windows allow for a person to evacuate an area in the case of an emergency. There are certain requirements that have to be met before a window can be considered egress compliant.



Pros
Cons
Pros
Cons
Pros
Cons
Pros
Cons
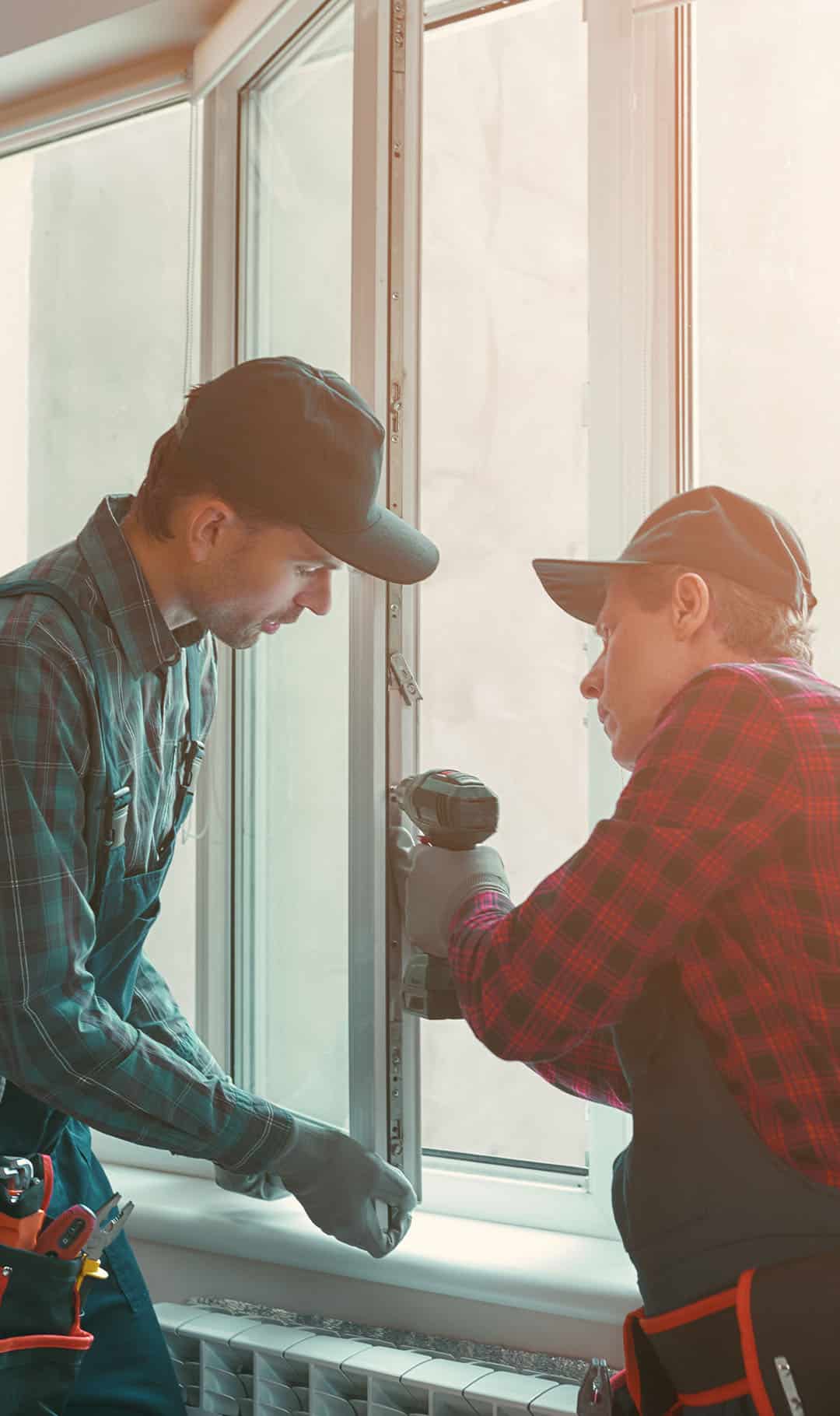
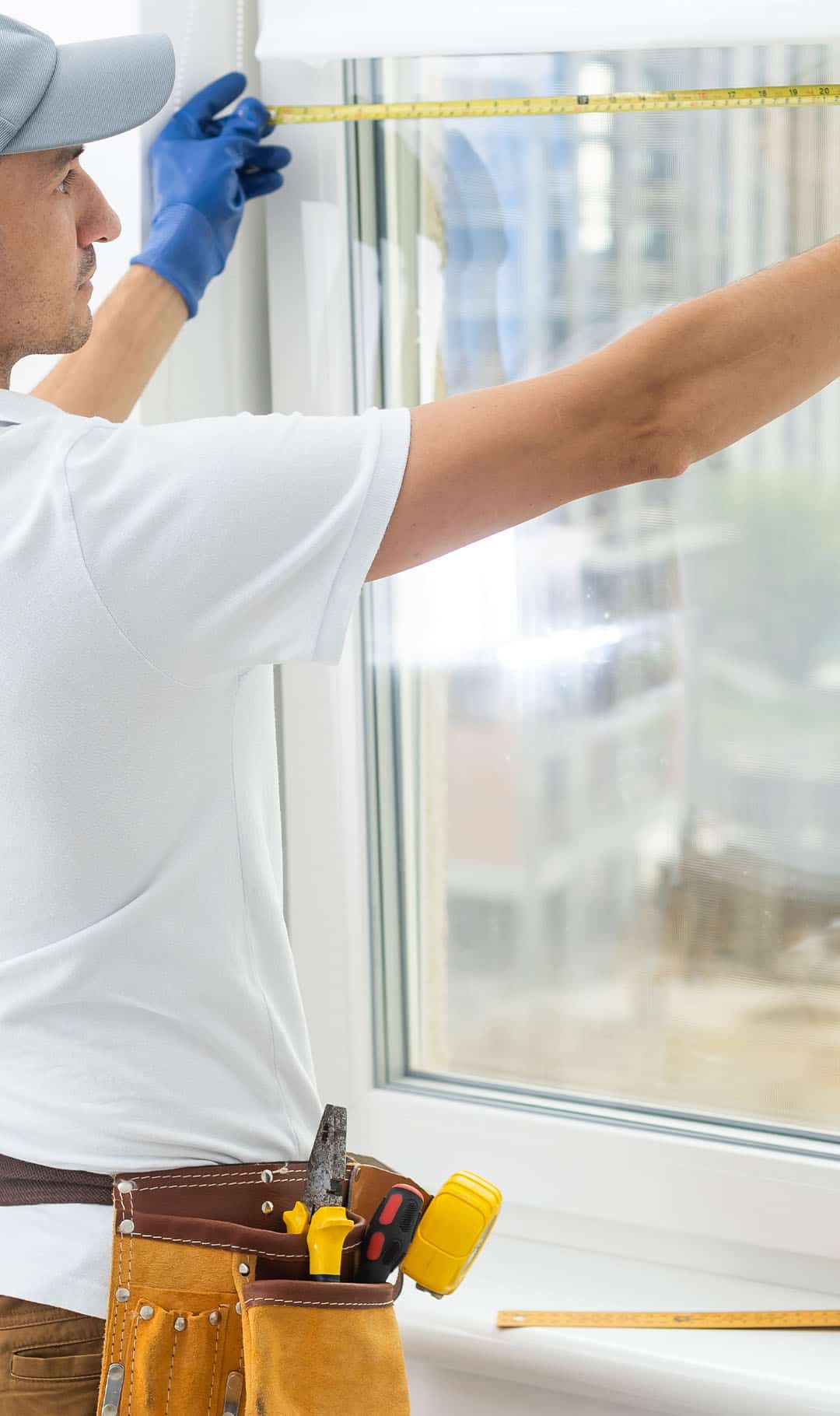
Full Frame Replacement
Pocket Insert
Full Frame Replacement
Pocket Insert
Full Frame Replacement
Pocket Insert
Full Frame Replacement
Pocket Insert
Full Frame Replacement
Pocket Insert
Full Frame Replacement
Pocket Insert
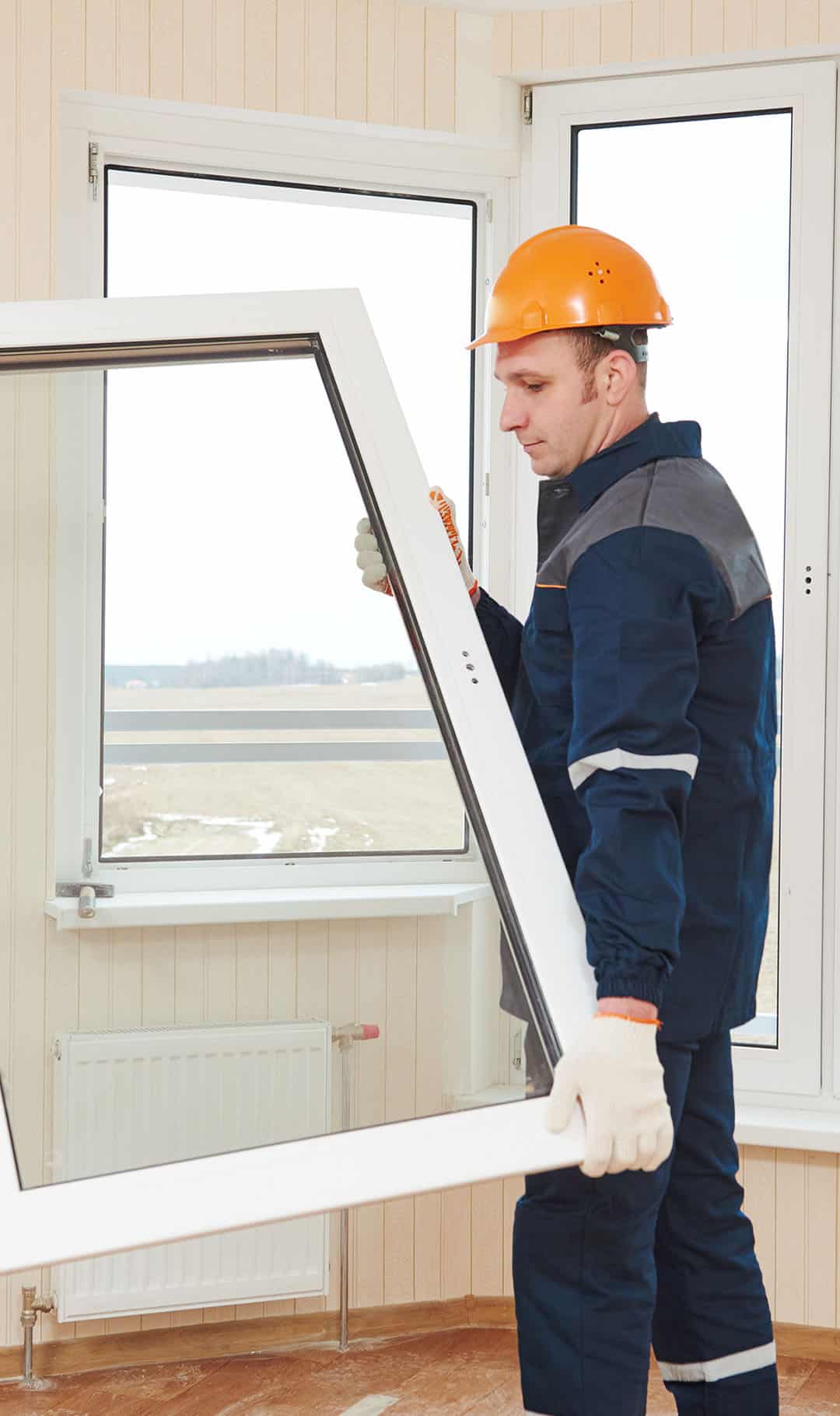

Acumen Renovations is headquartered in Kansas City, Kansas, where some of the largest variance in temperature swings occur in the world. Temperatures can range from -40 degrees Fahrenheit to 121 degrees Fahrenheit. There are numerous freeze/thaw cycles in any given year.
How your window is installed can have a dramatic impact on the overall efficiency of the window. Some of the best advances in adhesives and caulkings have only happened in recent years. There are multiple methods to correctly install a window. Acumen follows the procedures outlined by OSI.
OSI’s credentials and warranty are applied when their best practices are followed. The warranty and installation best practices only apply to new construction or full frame replacements. Both installation practices have their place, but certain criteria need to be taken into consideration when choosing the installation practice that best fits your needs.
To make an informed decision, the following is an explanation of how both window replacements are installed, and the pros and cons of each installation type.
Pros
Cons
Pros
Cons
Contact Acumen Renovations today for a timely consultation to receive an estimate for your residential window installation needs.